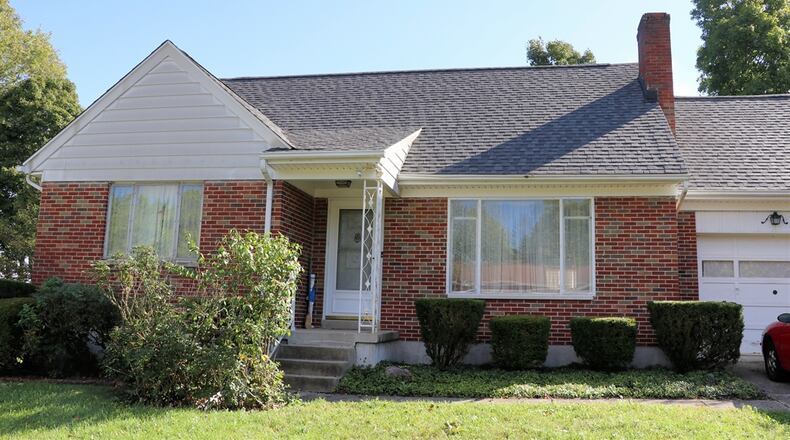Formal entry opens from the front portico directly into the formal living room. Original hardwood flooring is under the carpeting that fills the living room and continues into the hallway and two, main-level bedrooms. One wall of the living room has brick accents that surround the fireplace with a raised brick hearth. A picture window fills the room with natural light as does the picture window within the dining area.
Tucked off the dining area is the U-shaped kitchen with wood cabinetry surrounding appliance nooks. There is a double stainless-steel sink and plenty of counter space with ceramic-tile backsplash. Both the kitchen and the dining area have neutral-colored vinyl flooring.
Two bedrooms and a full bathroom are off the hallway that leads from the living room. Both bedrooms mirror each other in size with a large closet each. The full bathroom has a tub/shower with ceramic-tile surround, a built-in mirrored medicine cabinet and vinyl flooring.
A hidden staircase leads to the second floor with a versatile floor plan that could offer two bedrooms, an upstairs family room, or sitting area. At the top of the staircase, the hallway wraps around to provide access to three walk-in closets and a built-in bureau with drawers. A door opens into a walk-in attic which has a floor and could be finished into additional living space.
Another door opens into a long, narrow room with a large window. This space could be a bedroom or a play space as it has access to a pass-through full bathroom. The bath features a ceramic-tile surround tub/shower, single-sink, built-in linen cabinet and medicine cabinet. Ceramic tile accents the wall space and creates the flooring.
Another room has access to the bathroom and this room could also be a bedroom or a larger play space. The room has two large windows, one of which is a dormer nook. There are built-in drawers, cabinets, and storage nooks. Both rooms have doors that close off the entrances for additional privacy.
Additional living space is within the full basement. A hidden stairwell off the kitchen leads down to the basement which has been finished into a recreation room on one side and has a laundry room and workshop on the other side. The recreation room has paneling and a brick accented wall. Between the finished and unfinished areas is a third full bathroom with a ceramic-tile surround step-in shower, single-sink and tiled floor.
The laundry room has a wash tub, a storage area and access to the updated mechanicals including gas forced-air furnace, central air conditioning and the water heater. The workshop half has a work bench and plenty of space for tools and supplies.
FACTS
Price: $198,960
Open House: Oct. 13, 1 – 3 p.m.
More info: Sue Piersall-Hanes, Berkshire Hathaway Home Services Professional Realty; 937-672-5146 or 937-436-9494; bhhs.com/professional-realty-oh301/dayton/susan-piersall-hanes/cid-1071662

